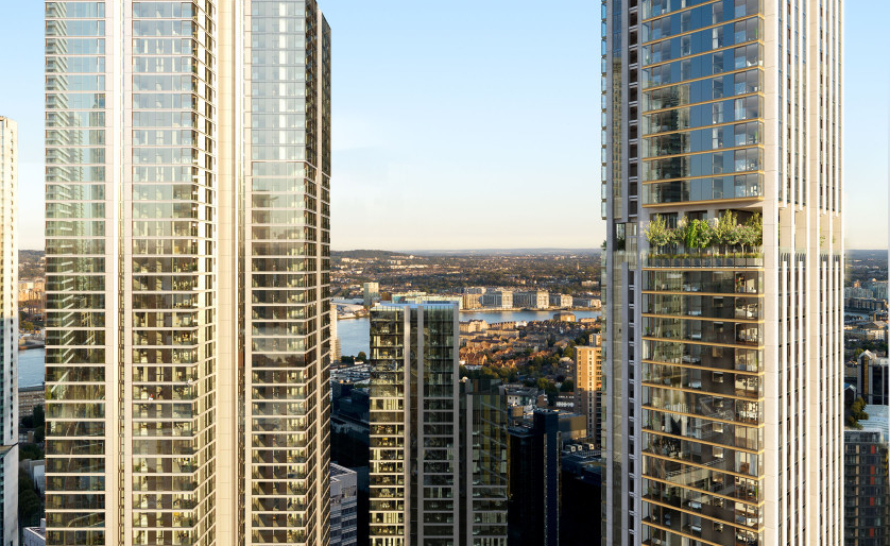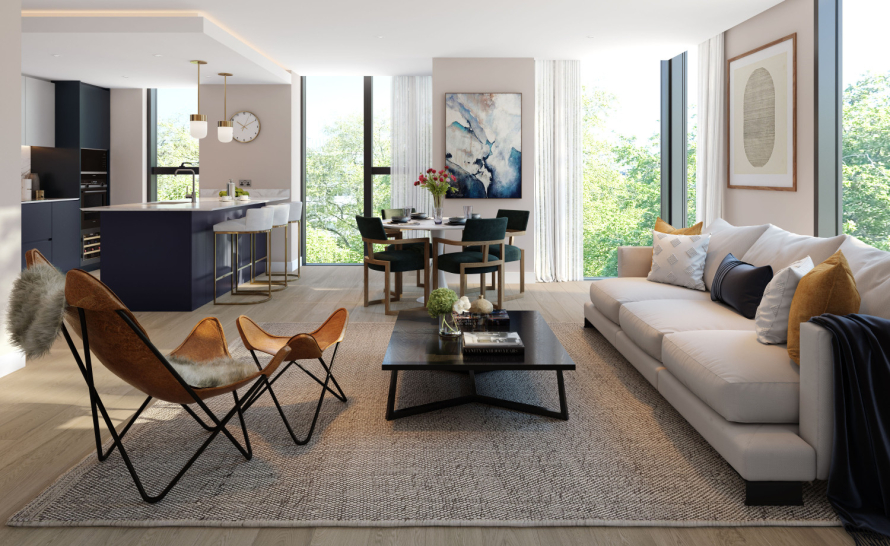Client:Briar Mechanical |
Use Classes:Residential |
Date:August 2024 |
Services Provided:Electrical Design, Mechanical Design Services |
South Quay Plaza
Client:Briar Mechanical |
Value: |
Use Classes:Residential |
Date:August 2024 |
Size: |
Services Provided:Electrical Design, Mechanical Design Services |
Whitecode Consulting’s specialist MEP expertise was recently required for a major development in Canary Wharf that involved the construction of the seventh-tallest residential tower in London.
With decades of experience in the design of mechanical and electrical services in a myriad of different commercial and residential buildings, Whitecode Consulting’s talented team was requested to provide Stage 5 and 6 installation drawings in Revit.
Working for the mechanical contractor, Briar Mechanical, along with electrical contractors, ROCMEP, Whitecode Consulting delivered installation drawings for all 400 apartments, including three luxury penthouses across the 53rd and 54th floors of the tower.
Ensuring close collaboration with infrastructure contractors and CDP designers, the MEP specialists provided Stage 5 and 6 installation drawings in Revit for all apartments in the tower. This included fully co-ordinated mechanical and electrical designs throughout. Additionally, above ground drainage design for the whole tower was also supplied at Stage 5 of the construction project.
The client was also keen to incorporate sustainability initiatives into the design of the building, so the iGarden, a modern co-working business space, with meeting room and external workspace, was added to the design for the 37th floor. Additionally, a bamboo sanctuary, complete with terrace hot tubs, was also installed on the 18th floor.
Mikolaj Ogorek, project lead and Building Services Engineer at Whitecode Consulting, said: “The full expertise and experience of our talented team was required for what was such a comprehensive project in a truly iconic location.
“With the building the seventh-tallest residential structure in London, there were obviously significant challenges to overcome, especially given that the structure was to feature a mixture of residential and non-residential facilities. However, the close working relationship between everyone involved meant that any issues were overcome very quickly.”
“Indeed, the project involved close collaboration between us and the infrastructure contractors and CDP designers to design the mechanical and electrical services for all 400 apartments spread across more than 50 floors.”
Aimed at enhancing the aesthetic of the local area while providing an elegant and comfortable living experience for residents, the iconic and landmark South Quay Plaza project would also see the implementation of a spa, a games room, and a gym.
The project is expected to be completed later this year, with occupants already living in the lower levels of the tower.
Images supplied by Berkeley Homes
Like to Know More? Let's Talk...


