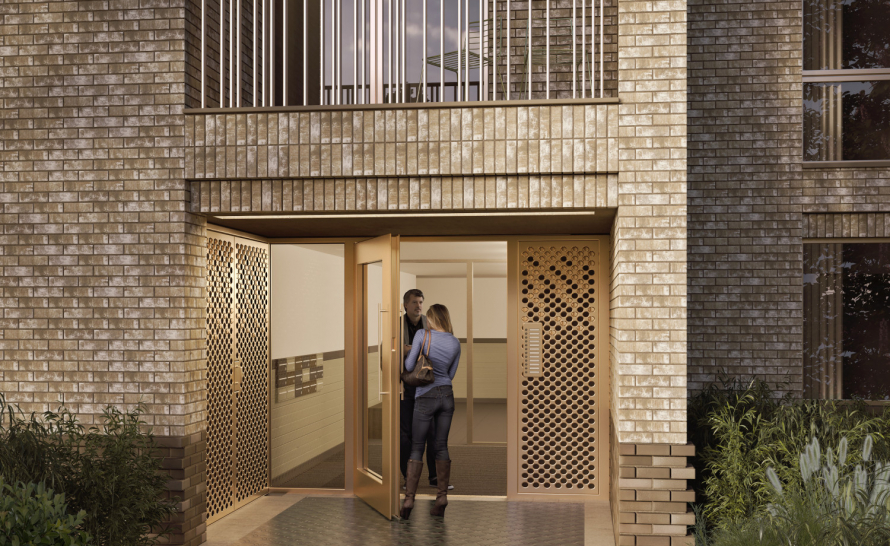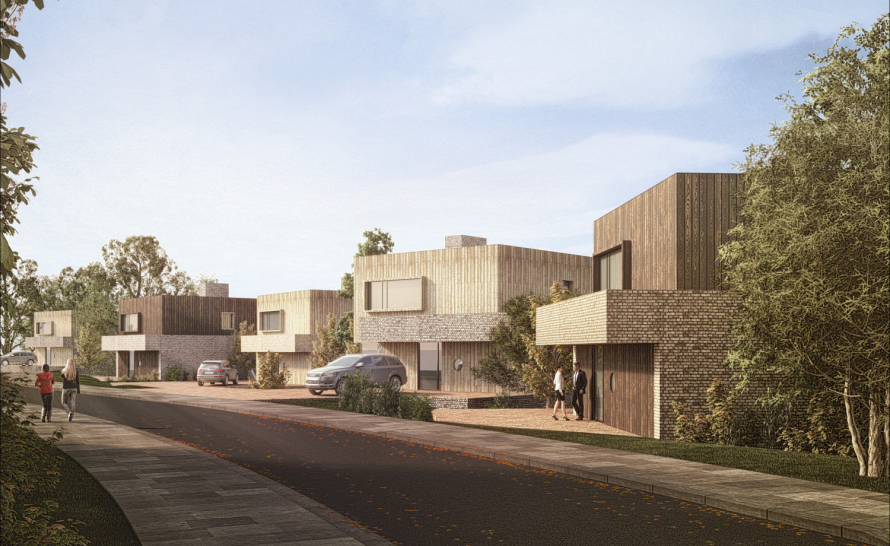Client:Barratt London |
Value:£104M |
Use Classes:Heritage, Mixed Use - Residential, Retail & Office, Residential, Retail, Offices |
Date:2022 |
Size:19 hectare site, 502 apartments, 12 houses, residents gym, concierge 1,951 m² B1 and A3 commercial space |
Services Provided:Mechanical Design Services, Electrical Design, Public Health Design, Vertical Transport Analysis, Approved Document O (Part O) Summer Overheating & Thermal Comfort Analysis Reports |
The Ridgeway
Client:Barratt London |
Value:£104M |
Use Classes:Heritage, Mixed Use - Residential, Retail & Office, Residential, Retail, Offices |
Date:2022 |
Size:19 hectare site, 502 apartments, 12 houses, residents gym, concierge 1,951 m² B1 and A3 commercial space |
Services Provided:Mechanical Design Services, Electrical Design, Public Health Design, Vertical Transport Analysis, Approved Document O (Part O) Summer Overheating & Thermal Comfort Analysis Reports |
Ridgeway Views is a stunning, exclusive development within the Mill Hill conservation area. Located just 30 minutes from central London the mixed-use scheme comprises luxury apartments and houses, a concierge service, fitness suite and a selection of offices. Such a landmark project called for MEPH of the highest standard and quality – Whitecode was the perfect answer.
Set within 47 acres, this leafy hilltop location is minutes from leisure activities including golf, horse riding and a gardening centre. On completion in 2022, this scenic Barratt Homes development will offer all the comforts of countryside living within close reach of the UK’s capital.
Whitecode was selected by Barratt Homes for the Ridgeway Views project as a result of its great reputation and work as a leading designer. Whitecode is undertaking full MEPH design across Stages 0-6, assuring that the development’s occupiers can inhabit beautiful spaces which hit the mark on comfort.
Whitecode is also performing overheating analysis – a GLA (Greater London Authority) recommendation – to ensure the development meets energy performance targets without compromising the indoor comfort of Ridgeway Views’ residents. Vertical transport analysis will also be completed to highlight the total capacity and number of lifts required, enabling seamless access routes across the scheme.
Like to Know More? Let's Talk...


