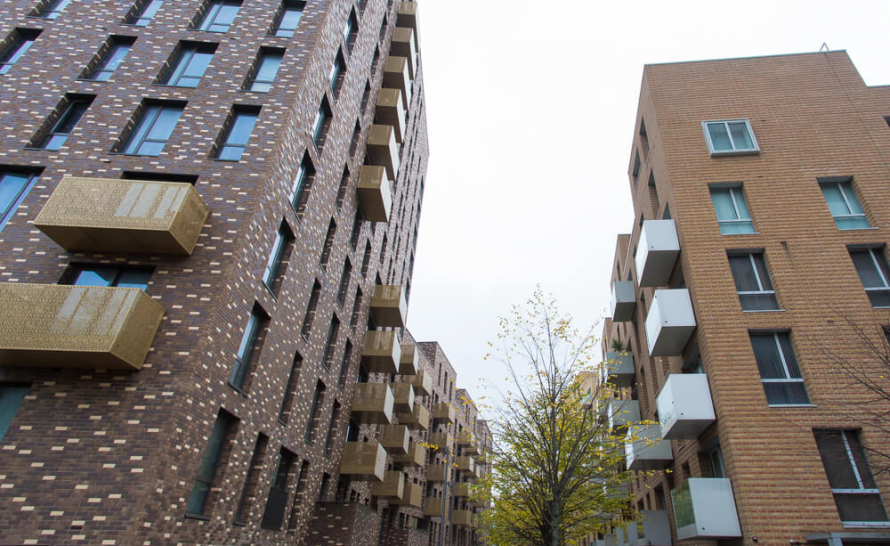Client:Barratt East London |
Value:£150 million |
Use Classes:Retail, Residential, Healthcare |
Date:2013 |
Size:950 residential units including 24 storey Tower |
Services Provided:Mechanical Design Services, Electrical Design, Public Health Design, 3D Surveys, Utilities Consulting, Energy Strategies & Feasibility Studies |
St Andrews
Client:Barratt East London |
Value:£150 million |
Use Classes:Retail, Residential, Healthcare |
Date:2013 |
Size:950 residential units including 24 storey Tower |
Services Provided:Mechanical Design Services, Electrical Design, Public Health Design, 3D Surveys, Utilities Consulting, Energy Strategies & Feasibility Studies |
With around 950 residential units located in Bromley-by-Bow, close to the 2012 Olympic Park the St. Andrews development is an exemplary regeneration project delivering new homes, significant new community amenities and dramatically enhanced public realm.
Whitecode provided full M&E design for all five phases of the scheme. The site is served by a central Energy Centre designed by Whitecode containing gas boilers, a CHP engine and a biomass boiler including underground fuel store. The common areas of the tower (Block D) are ventilated by a two shaft mechanical system that acts in a “push-pull” manner to remove the need for visible ventilation grills, therefore improving aesthetics in the common areas without compromising on heat gain mitigation.
Like to Know More? Let's Talk...

