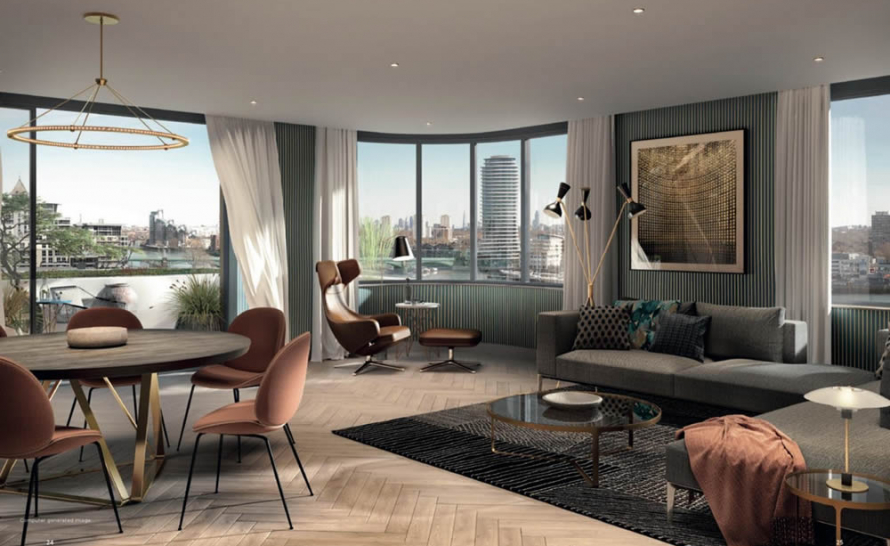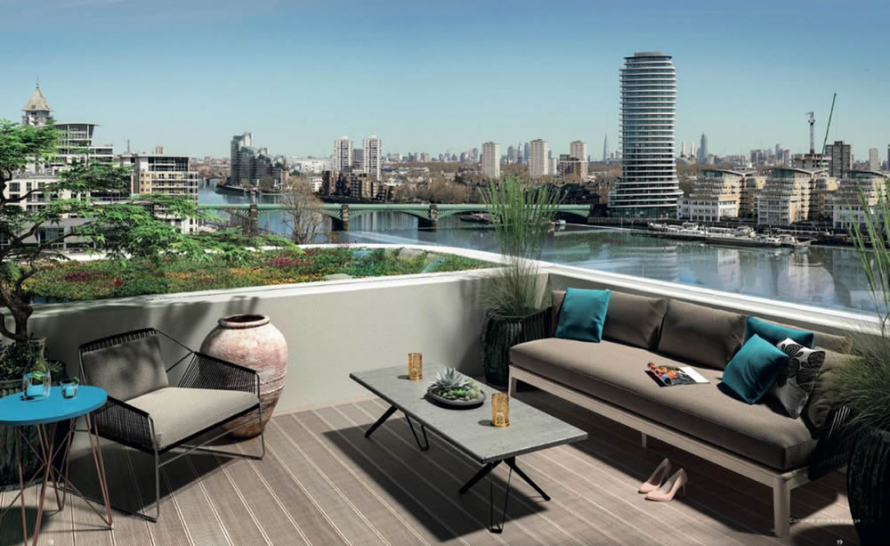Use Classes:Mixed Use - Residential, Retail & Office, Residential, Leisure, Offices |
Size:110 Residential units |
Services Provided:BREEAM, BREEAM Accredited Professional (AP), Vertical Transport Analysis |
Quayside Lodge
Client: |
Value: |
Use Classes:Mixed Use - Residential, Retail & Office, Residential, Leisure, Offices |
Date: |
Size:110 Residential units |
Services Provided:BREEAM, BREEAM Accredited Professional (AP), Vertical Transport Analysis |
QUAYSIDE LODGE
Comprising 110 residential units that offer breath-taking panoramas of the Thames and capital’s skyline, Quayside Lodge is a stunning, 10-storey mixed-use building designed by award-winning EPR Architects. With its ground floor level offices offering views onto Imperial Park, residents of Quayside Lodge get to indulge in extra luxuries such as complementary access to a gymnasium and cinema room. Secure cycle parking and 51 car parking spaces are situated at basement level.
Proof of its skill and excellence, Whitecode was selected for this job as a result of its previous relationship with the client, Jones Lang Laselle. As well as providing MEPH designs for RIBA Stages 1-4b, Whitecode will act as a design guardian for RIBA Stage 5, undertaking inspections, reviewing contractor information and attending site progress meetings to assure quality is uncompromised.
A leading consultancy, Whitecode will utilise its expertise in other areas including sustainability, acoustics and fire engineering. Whitecode’s specialist teams will perform and provide a number of assessments such as SAPS/EPCs, SBEMs, BREEAM Assessments, TM59 Overheating and Vertical Transport Analysis to ensure occupant comfort of the highest degree on this project.
Set for completion in March 2024, the presence of Whitecode’s consultancy services will mean Quayside Lodge is a striking mixed-use development that ticks all the boxes in terms of indoor comfort.
Like to Know More? Let's Talk...


