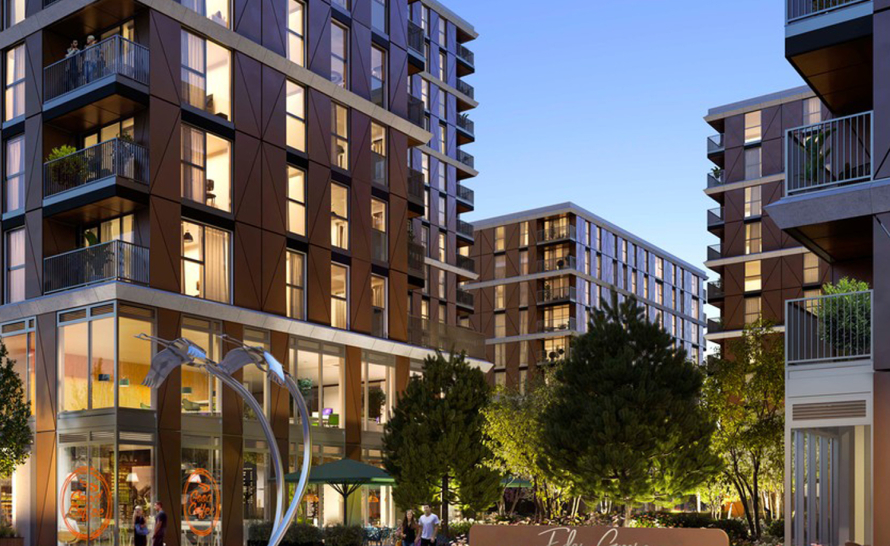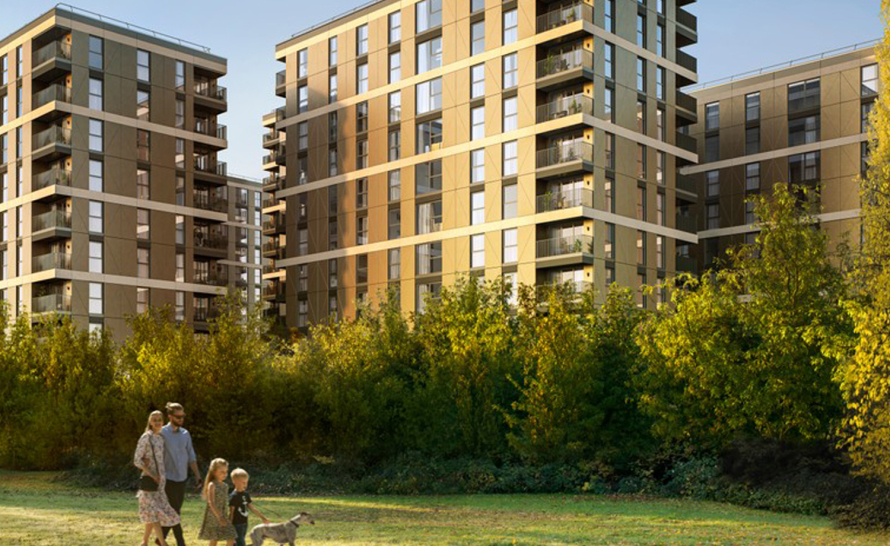A stylish collection of new build homes, set in a picturesque new residential quarter in Staines-upon-Thames, gave Whitecode Consulting the opportunity to showcase its incredible MEP design expertise.
The new development, set around an urban oasis of beautifully landscaped gardens and located close to the River Thames, comprises six buildings that feature a total of 489 residential units, a commercial office floor space and associated amenities.
The client, Berkeley Group, enlisted the help of the MEP design specialists at Whitecode Consulting from early on in the project’s development. With all 489 of the one, two, and three-bedroom apartments requiring comprehensive mechanical and electrical installations, the design of the utilities was of paramount importance.
Gareth Griffiths, Senior Technical Manager at Berkeley Homes, highlighted the importance of close collaboration between themselves and Whitecode Consulting. He said: “We had experience of working with Whitecode Consulting on previous projects so they were our first choice for this project and we had great confidence in the lead. We also know that the consultancy services they provide are very cost effective.
“Like any project, they were occasional problems and challenges, but when any arose, they were dealt with promptly and efficiently, thanks to the close working relationship and communication between ourselves and Whitecode Consulting.”
As the main contractors were keen to implement sustainable materials and systems where possible, solar PV panels were incorporated into the design of the six buildings.
Halfway through the installation, feedback was provided by the local authority via the energy consultant, with comments suggesting that additional sustainability measures were required. Whitecode Consulting’s specialist team reviewed the options and it was decided that the most optimum course of action was to proceed with Exhaust Air Heat Pumps (EAHP) in half of the apartments.
This created a challenge for all involved, as additional ductwork had to be designed in a building that already had fixed ceiling voids. However, Whitecode Consulting was able to overcome this through careful, considerate and co-ordinated designs.
Additionally, full site inspections were carried out to ensure that all quality and safety standards were met throughout the project and any support and guidance was provided whenever necessary.
The new development, known as Eden Grove, is set to feature the 489 residential units, commercial office floor space, associated amenities, and an 8,400m2 basement to provide cycle and car parking spaces for the occupants and visitors.
The project is set to be completed in Q4 2024.
Computer Generated Images are property of Berkeley.


