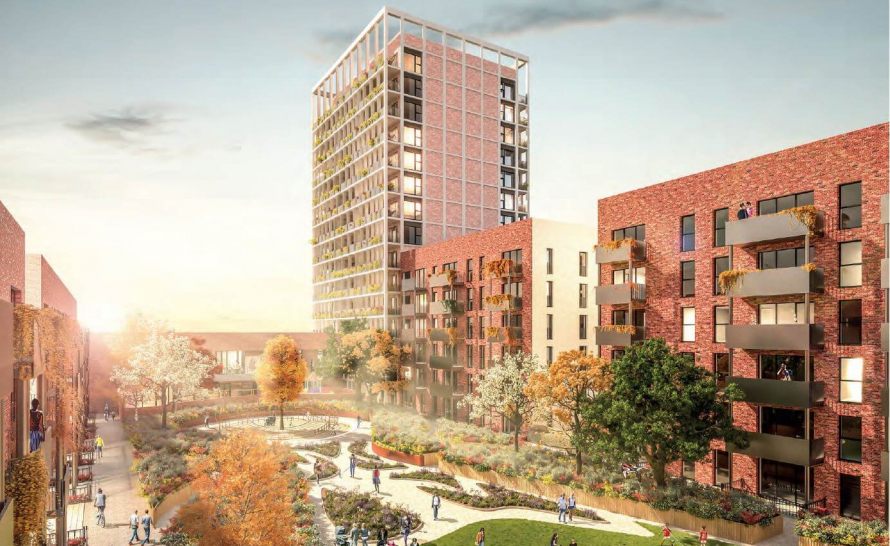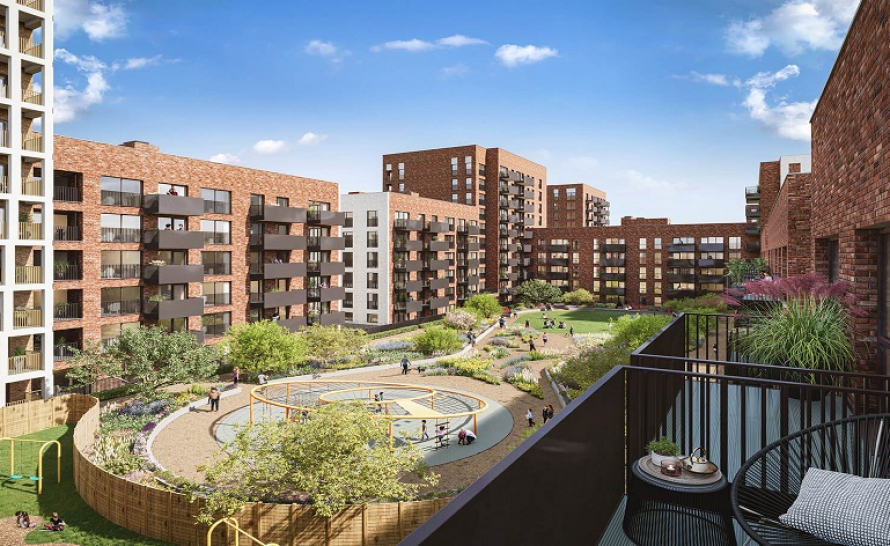Client:Taylor Wimpey |
Value:£200 m Est |
Use Classes:Mixed Use - Residential, Retail & Office, Healthcare, Education, Leisure, Residential, Retail, Offices |
Size:6,894m2 |
Services Provided:MEP Design Services, CAD & BIM Drafting, Vertical Transport Analysis, 3D Surveys, Energy Strategies & Feasibility Studies |
Coronation Square
Client:Taylor Wimpey |
Value:£200 m Est |
Use Classes:Mixed Use - Residential, Retail & Office, Healthcare, Education, Leisure, Residential, Retail, Offices |
Date: |
Size:6,894m2 |
Services Provided:MEP Design Services, CAD & BIM Drafting, Vertical Transport Analysis, 3D Surveys, Energy Strategies & Feasibility Studies |
Set in the diverse London Borough of Waltham Forest, Coronation Square is a major joint project between Taylor Wimpey and Waltham Forest Council that will bring a new lease of life to a community facility, The Score Centre in Leyton.
With the borough’s largest planning application granted via a virtual meeting during the first lockdown in March 2020, Coronation Square will create 750 new homes, of which 50 per cent will be affordable, as well as a new NHS health hub and indoor sports facility, pre-school nursery and a vibrant market square replete with a fountain, enclosed by retail and commercial space for existing and new start-up businesses. The Coronation Square site will also include a new District Heating Network and incorporate other energy efficient measures, to help create a low carbon community in response to the council’s climate emergency declaration.
As part of the planning agreement for Coronation Square an additional £5m will be allocated to improving local infrastructure and facilities, including approximately £486,500 towards Transport for London (TfL) bus services, over £400,000 towards local education and hundreds of thousands of pounds towards improving neighbouring highways. Luscious green spaces are fundamental to the design, with homes arranged around shared garden courtyards that include lawns for recreation, relaxation and play space for all ages.
Like to Know More? Let's Talk...


