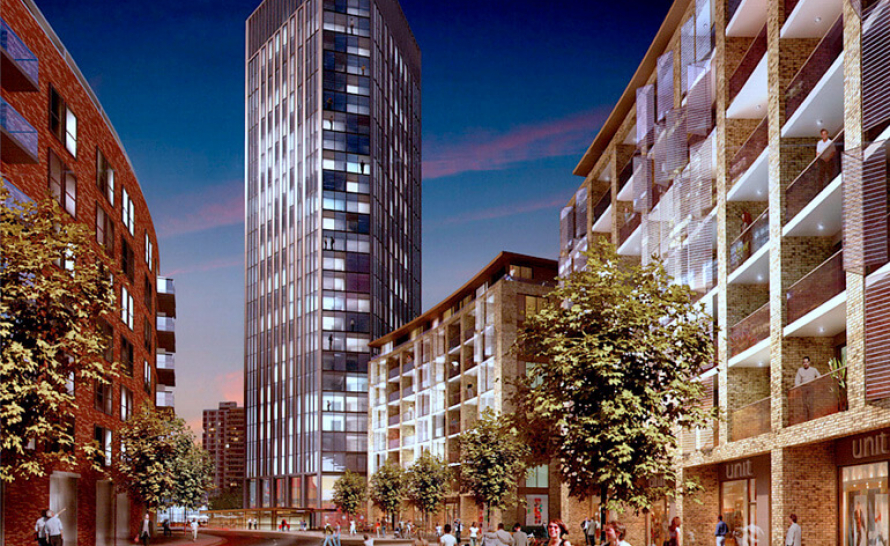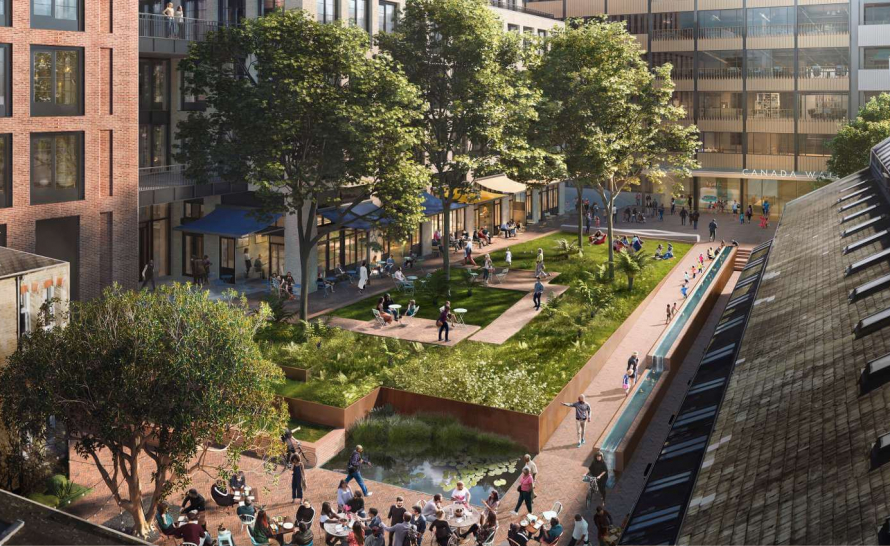Client:Barratt East London |
Value:£200 Million |
Use Classes:Mixed Use - Residential, Retail & Office, Retail, Healthcare, Leisure, Residential, Offices |
Date:2008 - 2013 |
Services Provided:Electrical Design, Public Health Design, Mechanical Design Services, Thermal Bridging / PSI Value Calculations, Thermal Imaging Survey and Report, Utilities Consulting, Energy Strategies & Feasibility Studies |
Canada Water
Client:Barratt East London |
Value:£200 Million |
Use Classes:Mixed Use - Residential, Retail & Office, Retail, Healthcare, Leisure, Residential, Offices |
Date:2008 - 2013 |
Size: |
Services Provided:Electrical Design, Public Health Design, Mechanical Design Services, Thermal Bridging / PSI Value Calculations, Thermal Imaging Survey and Report, Utilities Consulting, Energy Strategies & Feasibility Studies |
Whitecode Consulting has supplied client British Land with Mechanical, Electrical, Plumbing (MEP) designs, energy assessments and energy strategies for a major regeneration development in Canada Water, south London.
The Canada Water Masterplan will create a new, major town centre for Canada Water, including a range of offices and workspaces, new retail, restaurants and homes alongside culture, leisure, and potential higher education uses set in a network of streets and open spaces including a new park. The project is being led by British Land, in partnership with Southwark Council and the local community with a sustainability-first approach to project design. Given Whitecode’s proven experience in sustainable engineering, the consultancy was an organic choice for this sustainable regeneration project.
Whitecode worked on the mixed-use development comprising 186 apartments, retail space at ground level and commercial space from levels one to five. Whitecode was chosen to provide comprehensive MEP designs from Stage 5 in Building Information Modelling (BIM). Whitecode worked with the client to devise an energy strategy, with considerations towards sustainability by incorporating measures to prevent overheating, National Australian Built Environment Rating System (NABERS) assessments, BREEAM (Building Research Establishment Energy Assessment), and the Home Quality Mark (HQM) assessment into this project’s scope.
THE CHALLENGE
Furthermore, the primary challenge on this project was the cooling requirement. The client requested cooling to be introduced into all residential units at Stage 5, where all building designs had been established. In response to this challenge, Whitecode were able to implement an Air Source Heat Pump (ASHP) refrigerant system. Due to the building’s significant height, Whitecode had to design a versatile low and high-pressure system. Additionally, to replenish the energy supply, Whitecode designed the cooling system’s Water Source Heat Pump (WSHP) to feed into the heating system.
By specifying an ASHP, Whitecode also addressed the client’s sustainability concerns as it offers a renewable source of energy. The technology provides an efficient heating and cooling solution for the home in any climate. Moreover, ASHPs are highly efficient and can provide significant savings on heating costs compared to traditional fossil fuel-based heating systems. They emit zero carbon emissions, making them an environmentally friendly option. In addition, the installation of an ASHP is relatively simple saving time on this project. They also require little maintenance, providing excellent value in cost-savings throughout their lifetime.
THE SOLUTION
Whitecode conceived an inventive solution for regulatory compliance by removing gas from the heating system for the commercial units and replacing it with all-electric systems in line with changes made under Approved Document L. Moreover, Whitecode’s designs on Canada Water will create a positive ecological impact as the heat that is expelled as waste from the cooling system is reused to heat the commercial areas of the scheme, thus making use of a by-product to reduce fossil fuel usage. These design choices by the MEP consultant cumulatively facilitate the developer’s strategic ambition of Canada Water becoming a net-zero neighbourhood by 2030.
Like to Know More? Let's Talk...


