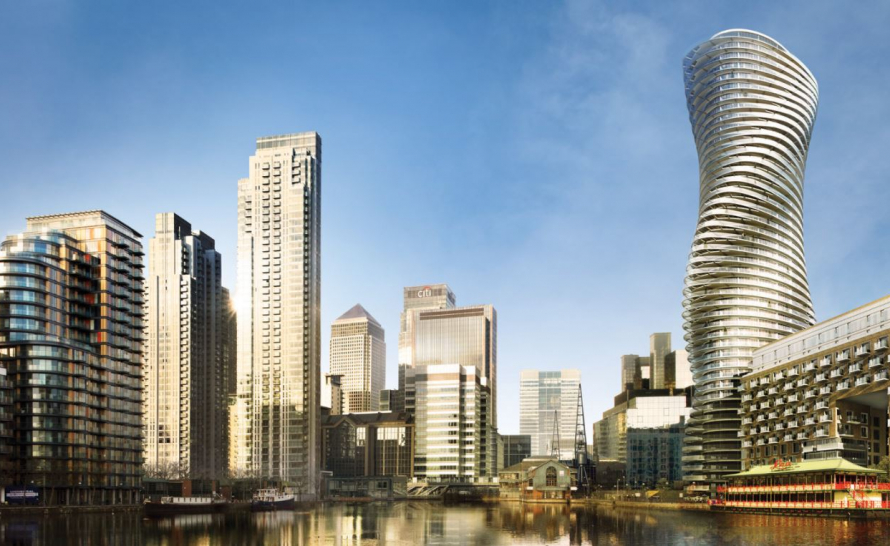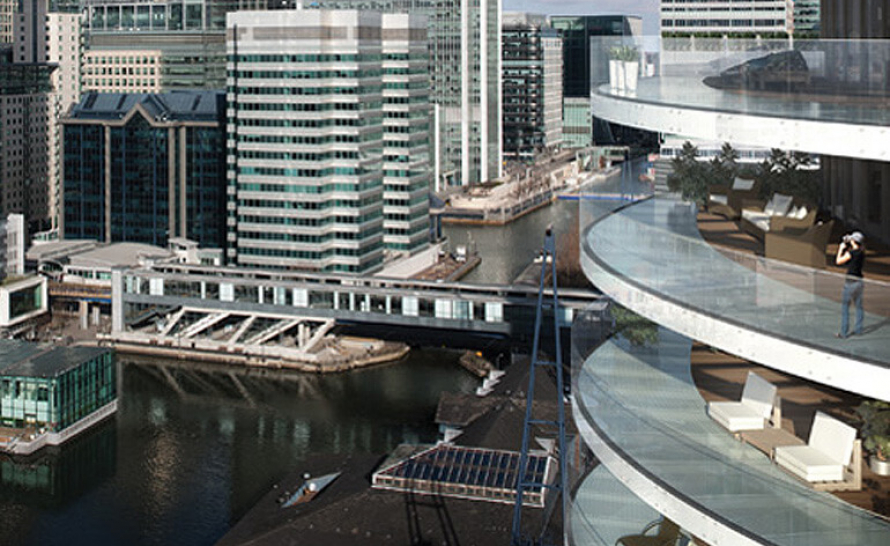Client:C J O'Shea |
Use Classes:Hotels, Care Homes & Halls, Leisure, Residential, Restaurants & Bars |
Date:2016 |
Size:243,000 ft2 Residential |
Services Provided:Mechanical Design Services, Electrical Design, Public Health Design, 3D Surveys, Thermal Imaging Survey and Report, Utilities Consulting, Energy Strategies & Feasibility Studies |
Baltimore Wharf
Client:C J O'Shea |
Value: |
Use Classes:Hotels, Care Homes & Halls, Leisure, Residential, Restaurants & Bars |
Date:2016 |
Size:243,000 ft2 Residential |
Services Provided:Mechanical Design Services, Electrical Design, Public Health Design, 3D Surveys, Thermal Imaging Survey and Report, Utilities Consulting, Energy Strategies & Feasibility Studies |
Baltimore Tower provides a choice of beautifully designed 1, 2 & 3 bedroom apartments.
Like to Know More? Let's Talk...


