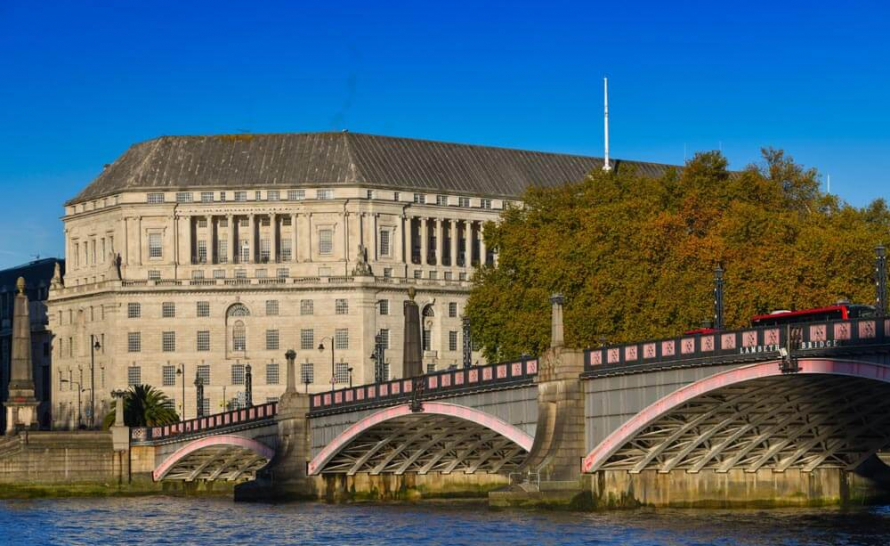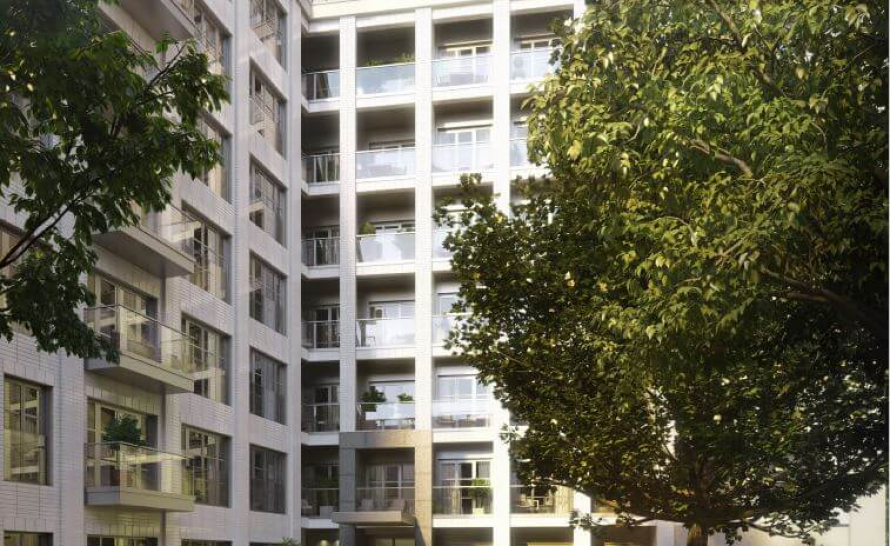When it came to assuring residents’ comfort across a stunning development in central London, Whitecode Consulting's sophisticated MEPH (Mechanical, Electrical and Public Heath) designs and sustainability consultancy services ticked all of the boxes.
9 Millbank is a new residential development located in London’s Westminster. The highly desirable address comprises a swathe of Manhattans, one, two, three-and four-bedroom apartments and penthouses set within a beautifully restored Grade II listed 1920s structure.
The development also includes a new neoclassical building named Millbank Quarter, built on the site which was once home to Ergon House, a 1927 constructed office and electricity works. The new Millbank Quarter will offer an array of apartments and two townhouses. As well as encompassing luxury residential space, the development also boasts numerous leisure facilities such as a spa, cinema, courtyard and atrium landscape areas.
Developed by St Edward Homes, Whitecode was selected for its significant experience with listed buildings and its reputation as a leading MEPH designer known for optimising the comfort of a building’s occupants. Working with architect Scott Brownrigg, contractor Briggs & Forrester and structural engineers Walsh, Whitecode created all MEPH designs across the 200,000 sq ft site, ensuring the final specifications met the client’s brief in terms of performance, comfort and sustainability.
When creating the MEPH designs for 9 Millbank, Whitecode had to be conscious of the Grade II listed building’s original structure and features such as windows, façades, ceilings, wood panelling, slabs and existing concrete characteristics. This involved a high level of care, sensitivity and attention; a personal touch to ensure 9 Millbank’s extensive history was preserved.
Whitecode also provided sustainability consultancy services, helping to ensure the development would meet with Part L regulations and perform sustainably and efficiently once in use. This included providing heating modelling and assessments to ensure the building would not overheat and compromise residents’ wellbeing. The company also worked with an energy consultant to ascertain the buildings’ projected energy outputs, and completed SAP and SBEM calculations, and BREEAM assessments.
A key part of the project was to ensure the designs were correctly implemented on site to ensure an ‘as designed’ outcome. To facilitate this and provide St Edward Homes with the reassurance that the project was fully compliant and would perform as designed, Whitecode undertook detailed inspections of every property within the development.
Further illustrating Whitecode’s ability to provide innovative MEPH design, the company met the challenge of keeping noise pollution to a minimum and finding a solution to a planning restriction regarding roof level plant and equipment. Whitecode worked closely with acoustic consultants Cass Allen to ensure that the noise levels within the basement and extract shaft were kept to a minimum.
Instead of traditional roof level mechanical and electrical equipment, Whitecode designed a solution that saw condensers located in the building’s basement. A large car park extract shaft was then utilised to discharge all hot air. This met the planning restriction and subsequently minimised disruption to the surrounding residential terraces by keeping noisy plant below ground.
As a market-leader in MEPH design and sustainability consultancy, Whitecode provided all the answers to the development’s complex requirements, assuring 9 Millbank’s future residents will live in plenty of style and comfort for years to come.


